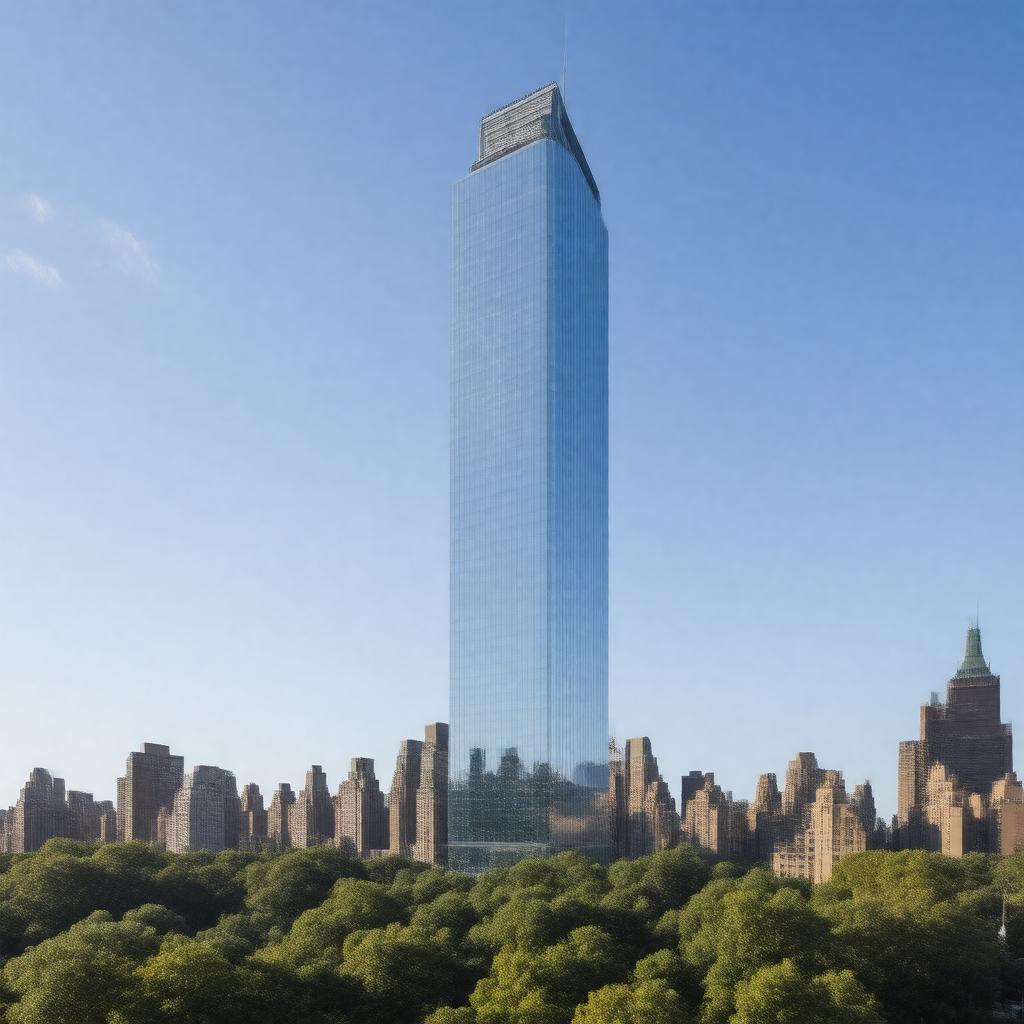Prompt
"Generate a photorealistic image of One Bryant Park, a 55-floor, 366-meter-tall skyscraper located in Midtown Manhattan, New York City, with a sleek, modern design, featuring floor-to-ceiling windows, a distinctive glass and steel façade, and a rooftop garden, set against a clear blue sky with a few wispy clouds, and with Bryant Park visible in the foreground."

