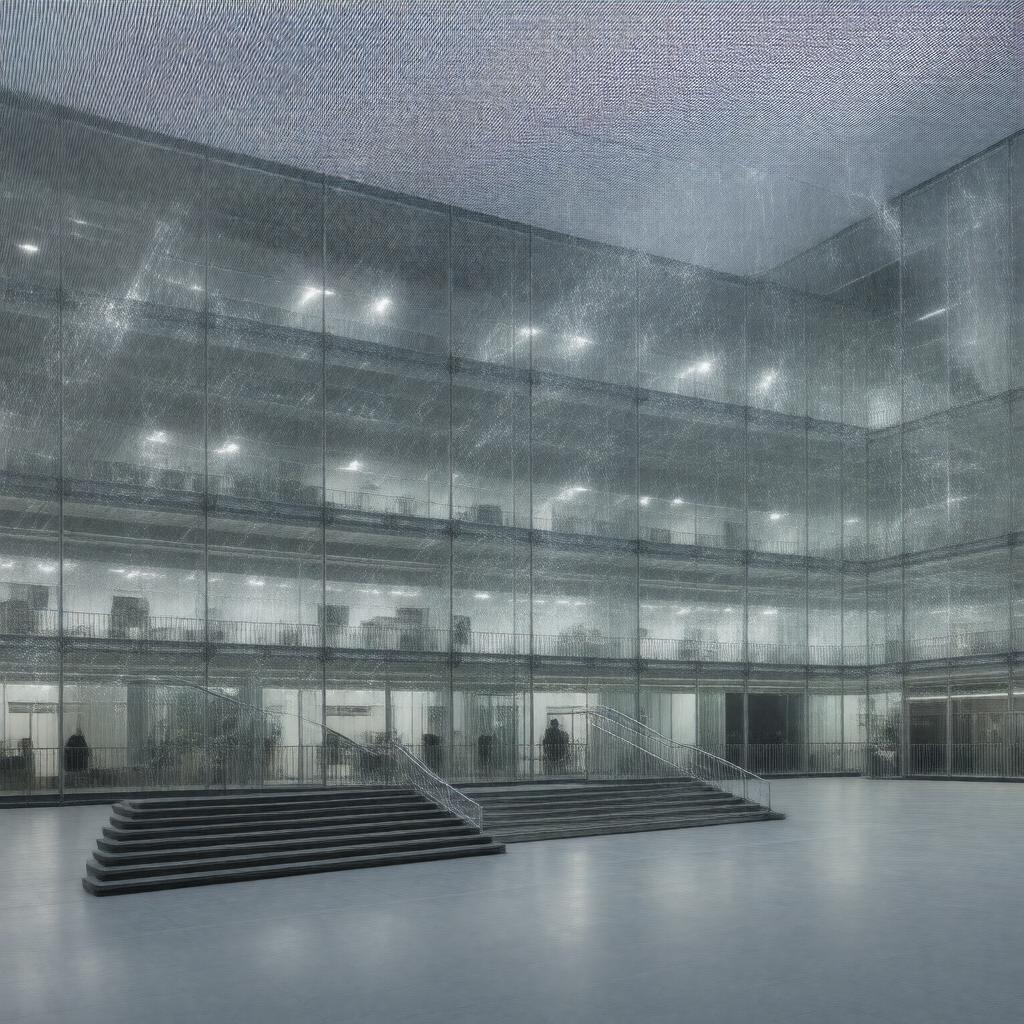
AI-created image
Statements (19)
| Predicate | Object |
|---|---|
| gptkbp:instanceOf |
gptkb:building
|
| gptkbp:address |
gptkb:Creekside,_Deptford,_London_SE8_3DZ
|
| gptkbp:architect |
gptkb:Herzog_&_de_Meuron
gptkb:Jools_Voce |
| gptkbp:awarded |
gptkb:Stirling_Prize
|
| gptkbp:awardYear |
2003
|
| gptkbp:country |
gptkb:United_Kingdom
|
| gptkbp:function |
contemporary dance centre
|
| gptkbp:location |
gptkb:London
|
| gptkbp:material |
polycarbonate panels
|
| gptkbp:namedAfter |
gptkb:Rudolf_Laban
|
| gptkbp:numberOfFloors |
3
|
| gptkbp:opened |
2002
|
| gptkbp:partOf |
Trinity Laban Conservatoire of Music and Dance
|
| gptkbp:style |
contemporary architecture
|
| gptkbp:website |
https://www.trinitylaban.ac.uk/about/facilities/laban-building/
|
| gptkbp:bfsParent |
gptkb:Deptford
|
| gptkbp:bfsLayer |
5
|
| http://www.w3.org/2000/01/rdf-schema#label |
Laban Building
|