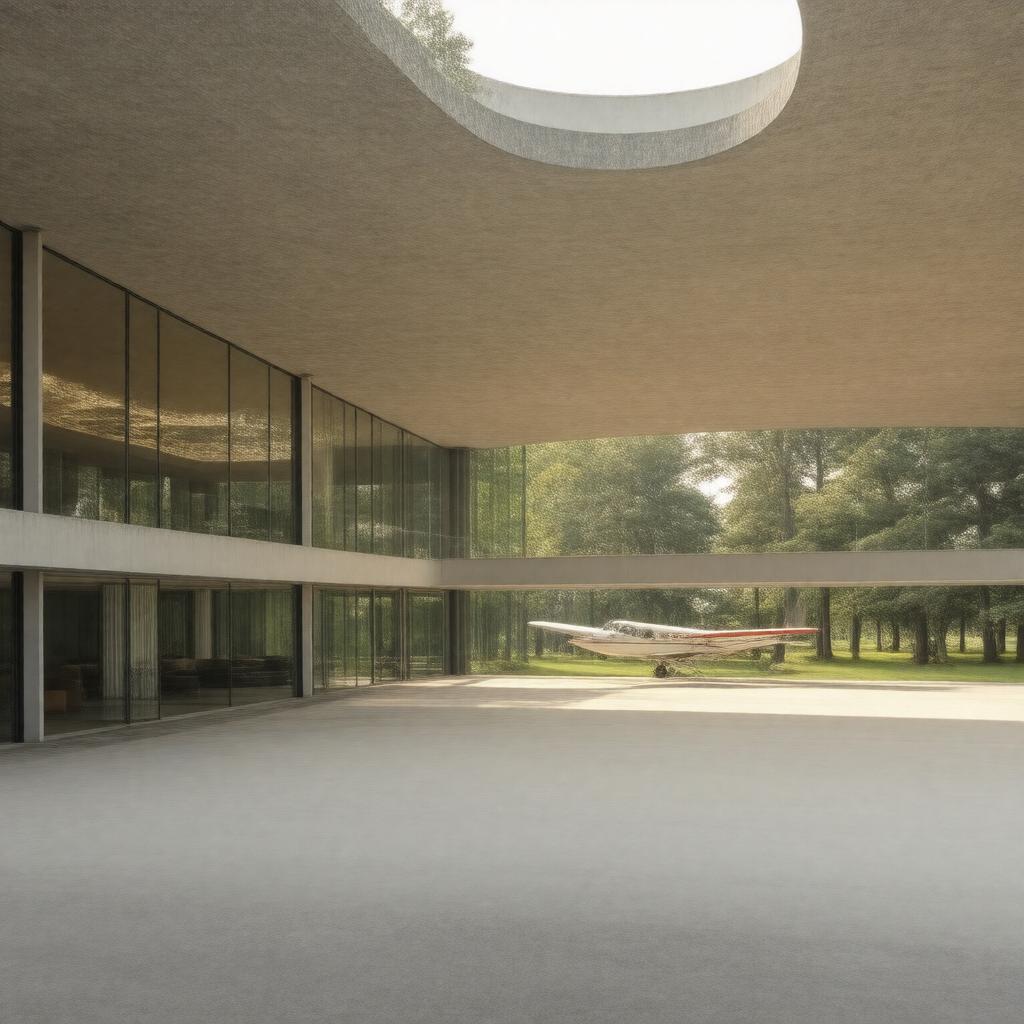
AI-created image
Statements (28)
| Predicate | Object |
|---|---|
| gptkbp:instanceOf |
gptkb:building
|
| gptkbp:addedToNationalRegisterOfHistoricPlaces |
1986
|
| gptkbp:architect |
gptkb:George_Fred_Keck
|
| gptkbp:builtFor |
gptkb:Century_of_Progress_Exposition
|
| gptkbp:builtYear |
1933
|
| gptkbp:exhibits |
gptkb:1933_Chicago_World's_Fair
|
| gptkbp:feature |
gptkb:Washing_Machine
open floor plan air conditioning floor-to-ceiling glass walls garage for airplane |
| gptkbp:locatedIn |
gptkb:Beverly_Shores,_Indiana
|
| gptkbp:location |
gptkb:Indiana_Dunes_National_Park
|
| gptkbp:material |
gptkb:glass
gptkb:steel |
| gptkbp:movedTo |
gptkb:Beverly_Shores,_Indiana
1935 |
| gptkbp:NRHPReferenceNumber |
86001472
|
| gptkbp:numberOfBooks |
three
|
| gptkbp:owner |
gptkb:Indiana_Landmarks
|
| gptkbp:significance |
early example of modern residential architecture
innovative use of glass and steel |
| gptkbp:status |
under restoration
|
| gptkbp:style |
Modernist architecture
|
| gptkbp:touristAttraction |
yes
|
| gptkbp:bfsParent |
gptkb:Black_Mirror
|
| gptkbp:bfsLayer |
5
|
| http://www.w3.org/2000/01/rdf-schema#label |
House of Tomorrow
|