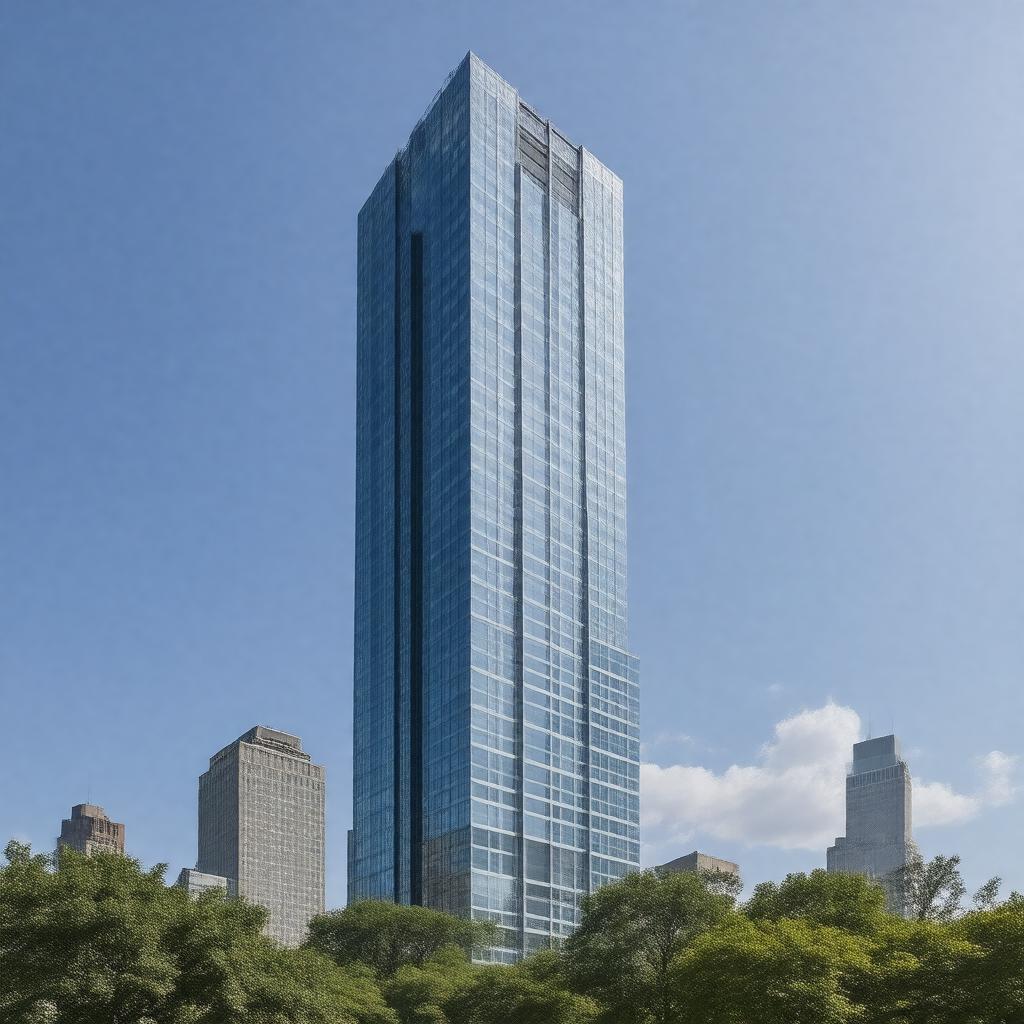
AI-created image
Statements (26)
| Predicate | Object |
|---|---|
| gptkbp:instanceOf |
gptkb:skyscraper
|
| gptkbp:address |
gptkb:300_West_57th_Street
|
| gptkbp:architect |
gptkb:Norman_Foster
|
| gptkbp:architecturalStyle |
Modern
|
| gptkbp:built |
original 1928 Hearst Corporation Building base
|
| gptkbp:completedIn |
2006
|
| gptkbp:contains |
gptkb:Hearst_Corporation_headquarters
|
| gptkbp:country |
gptkb:United_States
|
| gptkbp:height |
182 meters
597 feet |
| gptkbp:LEEDCertification |
gptkb:gold
|
| gptkbp:location |
gptkb:Manhattan
gptkb:New_York_City |
| gptkbp:mainContractor |
gptkb:Turner_Construction
|
| gptkbp:material |
gptkb:glass
gptkb:steel limestone (base) |
| gptkbp:notableFeature |
diagrid structural system
first LEED Gold skyscraper in New York City |
| gptkbp:numberOfFloors |
46
|
| gptkbp:owner |
gptkb:Hearst_Communications
|
| gptkbp:website |
https://www.hearst.com/hearst-tower
|
| gptkbp:bfsParent |
gptkb:Foster_and_Partners
gptkb:Foster_+_Partners |
| gptkbp:bfsLayer |
5
|
| http://www.w3.org/2000/01/rdf-schema#label |
Hearst Tower
|