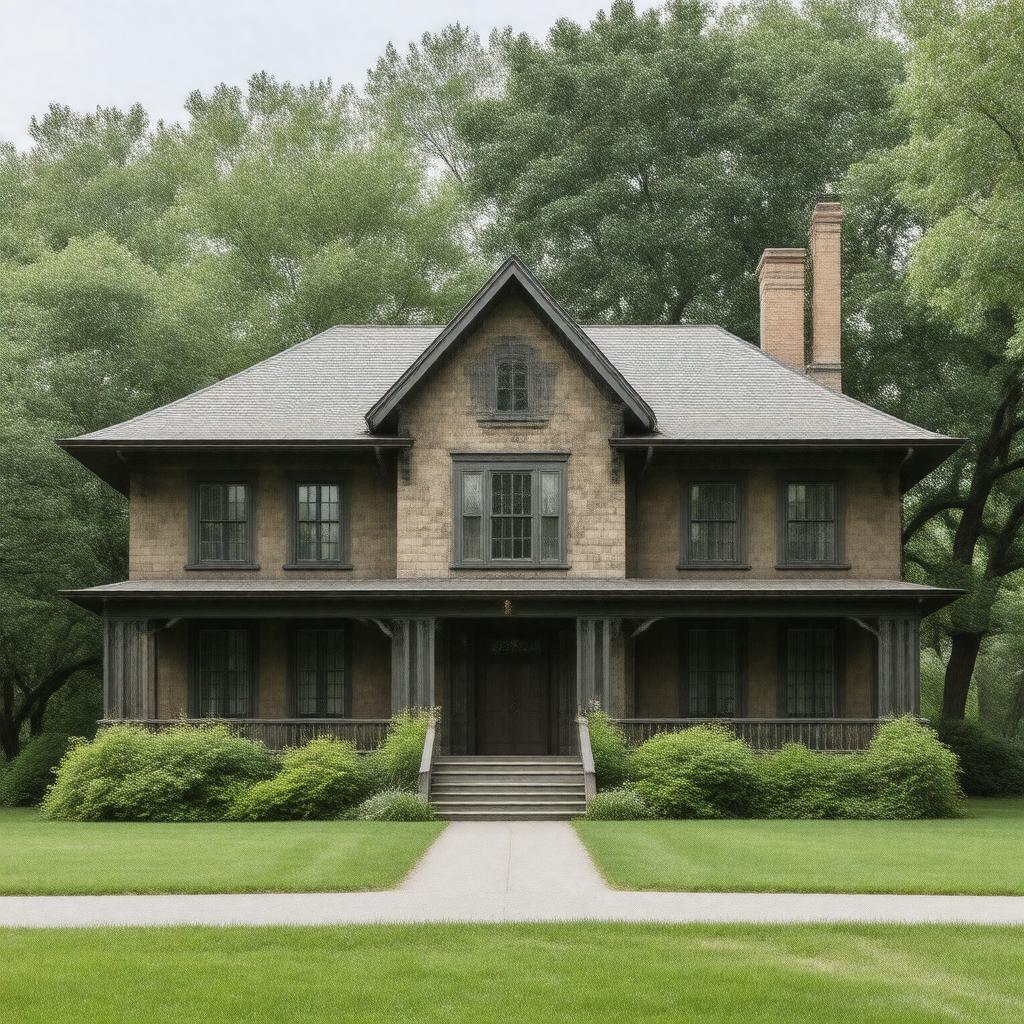
AI-created image
Statements (24)
| Predicate | Object |
|---|---|
| gptkbp:instanceOf |
gptkb:historic_house
gptkb:museum |
| gptkbp:addedToNationalRegisterOfHistoricPlaces |
1974
|
| gptkbp:architect |
gptkb:Frank_Lloyd_Wright
|
| gptkbp:area |
12,000 square feet
|
| gptkbp:built |
1902
|
| gptkbp:completedIn |
1904
|
| gptkbp:country |
gptkb:United_States
|
| gptkbp:level |
3
|
| gptkbp:location |
gptkb:Springfield,_Illinois
|
| gptkbp:notableFor |
extensive restoration
original Wright-designed art glass original Wright-designed furniture |
| gptkbp:numberOfRooms |
35
|
| gptkbp:operatedBy |
gptkb:Illinois_Department_of_Natural_Resources
|
| gptkbp:ownedBy |
gptkb:State_of_Illinois
|
| gptkbp:owner |
gptkb:Susan_Lawrence_Dana
|
| gptkbp:referenceNumber |
74000761
|
| gptkbp:style |
gptkb:Prairie_School
|
| gptkbp:touredWith |
yes
|
| gptkbp:website |
https://www2.illinois.gov/dnrhistoric/Experience/Sites/Central/Pages/Dana-Thomas.aspx
|
| gptkbp:bfsParent |
gptkb:Springfield,_Illinois
|
| gptkbp:bfsLayer |
5
|
| http://www.w3.org/2000/01/rdf-schema#label |
Dana-Thomas House
|